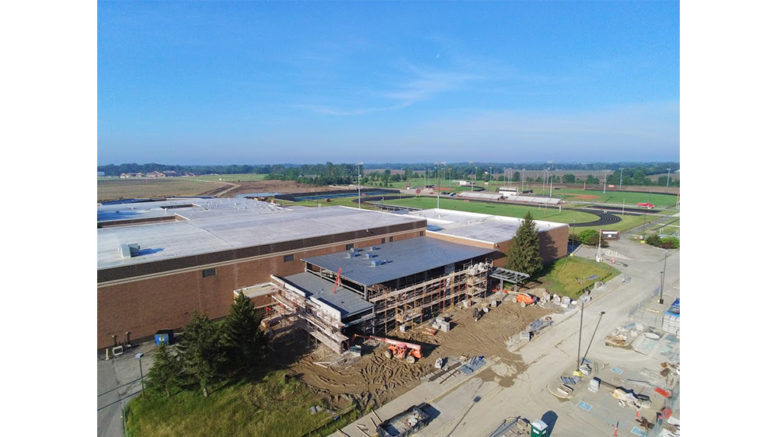Submitted
What will it take to prepare today’s students for their future in a world that may look very different from today? This is a tall order for any education system, but Hamilton Heights School Corporation is well on its way thanks to its Project Vision Comprehensive Facilities Plan and Grade Reconfiguration.
This planning framework, called Project Vision, outlines a thoughtful, systemic approach that brings the district state of the art facilities and amenities designed to advance student achievement while maximizing operational efficiencies. Project Vision provides the unique opportunity for the Corporation to create and commit long term to world class learning facilities that allow its students to become capable of adapting, persevering and contributing meaningfully in their local and global community.
Through Project Vision, all aspects of the corporation’s operations were examined recognizing the interconnectedness of components of learning, amenities, space, teaching, technology, lighting, aesthetics and furniture, among others. Recommendations were made, a plan outlined and adjustments made to those various components to produce a predictable and sustainable improvements plan, which has become an integral component of Hamilton Heights’ roadmap to creating a 21st century learning environment.
Project Vision began in 2012 and has involved dozens of experts within and outside the community, working groups, data, studies, and strong leadership, all designed to create optimal learning and teaching environments for Hamilton Heights students and staff now and well into the future. It has proven to be a shining example of the community’s tax dollars at work and, all being accomplished without raising the district total tax rate.
The high school’s Media Center, Café, Science Lab, Agriculture, Business, Engineering and Mathematics areas have all been renovated. In addition, the high school has a new soccer facility and added a state of the art greenhouse.
The Middle School has had a complete mechanical and electrical upgrade, including new HVAC equipment and LED lighting, to most of the 54,800 square feet of the building that will remain after the partial demolition of the structure in the next phase of construction. The girls and boys West gym locker rooms, concession, and athletic storage and laundry areas were renovated as part of the first phase of construction. In addition, aesthetic upgrades for a new look and feel in the East and West gyms consisted of new paint, sound systems, athletic wrestling mats and wrestling spot light, scorer’s bench and glass safety petitions, among others.
By the 2020-21 school year, the Primary School will feature a new Little Husky Learning Center addition, new gym, new playgrounds and new special education classrooms. There will be a new elementary school (Pre-K through grade 4) and new middle school (grades 5 through 8) with many new amenities. The current middle school will be transformed into the Hamilton Heights Student Activity Center. The high school will have a new North Vestibule (Hamilton Heights Athletic Center) addition, and upgrades to its track, field, football and tennis facilities.
“We understand that the learning space is essential to developing higher order thinking, communication, collaboration and creativity to solve problems and create new ideas,” said Project Vision Director Dori Hochstedler at the helm of the transformation. “This new construction and upgrades support our educators in facilitating student-centered and more personalized learning for our students. We are already seeing the impact on the students who say they are more engaged and motivated to learn.”
Stay up to date with the latest Project Vision updates online at hhschuskies.org under the “Our District/Project Vision” tab and the corporation social media pages.

