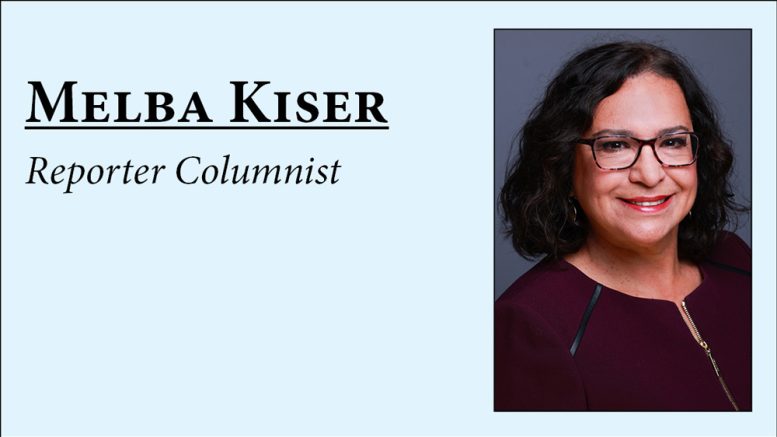In my November column, I wrote about the Noblesville High School academic addition. As readers may remember, that project was approved by the board and ground has already broken on the project. That column included a link to the 11-page rendering of the addition. (See pages 10 & 11 in the above link.)
The public meetings and school board meetings of this addition had detailed discussions of the size, cost, staircase design, café area, and additional classroom space this addition would provide. What was never discussed was the design in its entirety which includes the proposed gender-neutral/shared restrooms instead of separate facilities by sex.
The design for the gender-neutral facilities consists of a large room, with sinks on the left and the right, and five stalls on both the left and right of the room. The resolution of the drawing was poor enough to not allow for a detailed reading of the description of the architectural design. Thus, no questions were ever raised on the design of the restroom facilities.
The general rule for the construction of a facility, such as a school, is that there should be separate facilities by sex. To proceed with this project, a school official had to apply for a variance.
To see the variance request, go to readthereporter.com/Public_Files/VR23139.pdf. You can see the design of the “all-user restroom” on the left side of Pages 3 & 4 of the document.
Such was the case for this project. The CFO for Noblesville schools applied for a variance on behalf of Ralph Gerdes Consultants and CSO Architects. The variance specifically asks whether public safety and welfare are protected. The request shows that the response stated, “Non-compliance with the rule will not be adverse to the public health, safety or welfare.”
As stated above, the original architectural drafts were not clear enough to allow the public, or the board members, to see the design for the restroom facilities. Who, then, made the decision that our students’ safety and welfare are protected?
Further in the variance request is a checked box that states that imposition of the rule, meaning separate facilities by sex, would impose an undue hardship because of “major operational problems” with the use of the building. Interestingly, what is not checked, is that imposition of the rule would result in undue hardship because of physical limitations or excessive costs.
With a building addition that has just broken ground, is slated to be approximately 70,000 square feet, and for $37 million – can we believe that any changes to the design would impose undue hardships?
The realization of the proposed restroom facilities design has received enough attention from the board that it has been added to the agenda for the next school board work session. That meeting will take place at 1 p.m. on Monday, Feb. 5 in the Educational Services Center Board Room. Representatives from CSO Architects will be present to discuss. Public comment will be allowed and registration to comment will be allowed up to five minutes before the meeting opens.
I urge everyone interested to attend this meeting and voice your opinions. You can also make your feelings known by emailing the superintendent and the school board members. Their email addresses can be found at noblesvilleschools.org/Page/846.
Melba Kiser is an outspoken advocate for financial responsibility and transparency in government at all levels. Her column appears at least once each month in The Hamilton County Reporter Newspaper.

