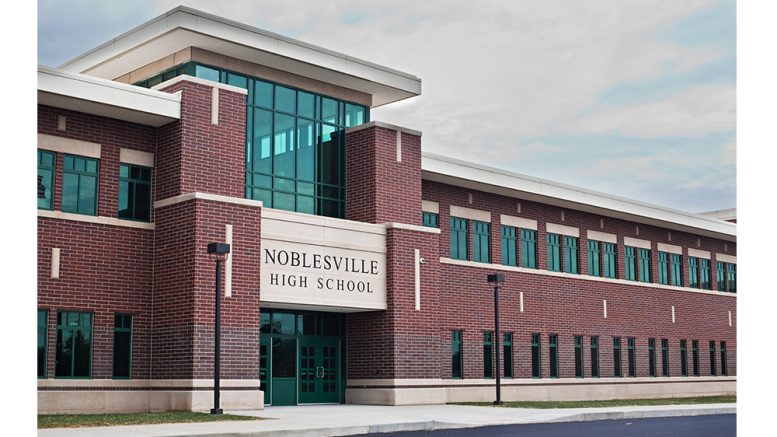Additional space will support growing STEM & performing arts programs
Noblesville Schools announced on Tuesday plans a major academic expansion to Noblesville High School (NHS) that would add 70,000 square feet of new space in support of science, technology, engineering, and math (STEM) programming, as well as the renovation of 37,000 square feet for performing arts.
The expansion, which would be the largest at NHS since the 2014 freshman center addition, would include up to 22 new classrooms, STEM labs, enlarged performing arts spaces, an additional café area, a makerspace, room for large group meetings, storage, and more.

Hile
“Beyond addressing general capacity needs at the high school, this project will significantly expand our academic reach in STEM and performing arts education,” Superintendent Dr. Daniel G. Hile said. “Noblesville Schools is nationally recognized in these areas, and they are huge points of pride for our community. This additional space will allow us to meet growing demand and best prepare students for future high-paying, competitive careers.”
Since 2012, the overall NHS population has grown by 25 percent, but STEM class enrollment has seen a 193 percent increase, while performing arts has seen a 76 percent enrollment increase. Some of the career and technical education options NHS offers have seen even larger enrollment growth, such as certified nursing (875 percent), welding (400 percent), and construction (356 percent).
In addition to the increasing demands for these programs, the high school needs general classroom, meeting, and lunch space. They are at full capacity with approximately 3,300 students and are projected to remain so for many years to come. Some teachers are currently challenged to share classrooms or rotate through the building working on moving carts, and some students are turned away from classes they would like to take due to limited space.
The expansion plan includes:
- Up to 22 new classrooms, including space for STEM and traditional academic courses
- Construction and welding labs
- Hands-on STEM makerspace
- A second student café
- Renovated large group instruction room to provide flexible meeting space
- Expanded jazz space
- New percussion and piano lab areas
- Expanded choir facilities, storage, and sound proofing
“The state of Indiana and our local employers are telling us the importance of career and technical education and we’re listening,” Hile said. “This project will allow us to significantly expand student options across a wide variety of college and career pathways and will also be more cost effective, as we’ll be able to provide these services in-house rather than paying other organizations to meet our students’ career needs.”
The projected cost of the project is $39 million, which would be funded through a bond (loan) with no use of referendum or classroom dollars and no increase to the tax rate.
Hile shared that “we can afford to responsibly fund this project thanks to our strong fiscal health and competitive bond rating. There will not be an increased financial burden on taxpayers because of this project.”
The school board has approved moving forward with consideration of the expansion and will formally vote this summer on whether to greenlight the project.
The proposed STEM/performing arts expansion would be in addition to an athletic expansion currently underway at NHS that will provide new courts, additional girls locker rooms, classroom space, athletic office space, and enhancements for wrestling, cheerleading and volleyball. That project came in under budget at $17.4 million and is also funded through a bond with no use of referendum or classroom dollars and no increase to the tax rate.
The athletic expansion is expected to be completed in August 2024 and, if approved, the proposed STEM/performing arts expansion would open in August 2025.
Noblesville High School opened in its current building at 18111 Cumberland Road in 1996.

