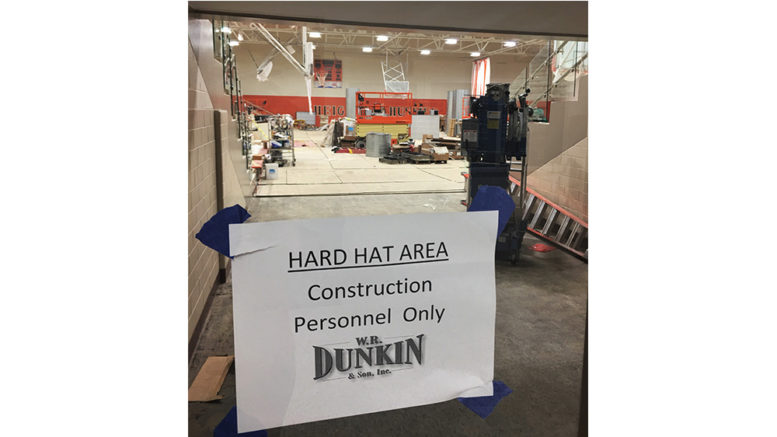The greater northern Hamilton County community is invited to attend a special ribbon cutting and dedication ceremony at 11 a.m. on Saturday, Feb. 9 at Hamilton Heights Middle School West Gym. Heights Middle School is located at 420 W. North St., Arcadia.
Hamilton Heights Middle School students, faculty, staff, board members and project professionals are excited to share in the completion of the first of several recent construction projects and enhancements at the middle school.
The short dedication will begin with a ribbon cutting ceremony led by Hamilton Heights Middle School Principal Bret Bailey in celebration of the newly renovated areas.
“We thought this dedication would be a nice addition to the Junior Varsity County Wrestling Tournament, which we are hosting this year,” said Corey Kiger, Hamilton Heights Middle School Assistant Principal and JV Wrestling Tournament Director. “This will offer district families, members of our community and visitors from inside and outside the county the opportunity to see the recent upgrades and hear about what else is on slate for this building which has served the corporation well for more than 60 years.”
Dori Hochstedler, Project Vision Director, Hamilton Heights School Corporation, is excited to share the progress that has been taking place inside the school building which has seen thousands of students, parents and visitors come through its doors. “It’s an impressive start to the building’s overall interior and exterior transformation toward a more functional, useable, and aesthetically pleasing space for the school and community through our Project Vision Program.”
“We are very excited to share these newly renovated areas with our community,” said Bailey, who will serve as the Master of Ceremonies. “There was a complete mechanical and electrical upgrade, including new HVAC equipment and LED lighting, to most of the 54,800 square feet of the building that will remain after the partial demolition of the building in the next phase of construction. The girls and boys west gym locker rooms, concession and athletic storage and laundry areas were renovated as part of the first phase of construction.
In addition, aesthetic upgrades for a new look and feel in the East and West gyms consisted of new paint, sound systems, athletic wrestling mats and wrestling spotlight, scorer’s bench, and glass safety petitions among others.

