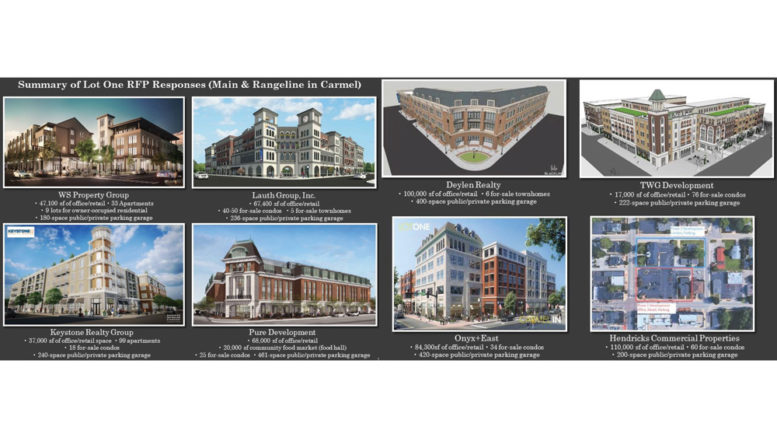The Carmel Redevelopment Commission (CRC) has opened eight responses to its Request for Proposal to developers seeking to partner with the City in the redevelopment of 1.7 acres at the northeast corner of Main Street and Range Line Road, informally known as the “PNC property.”
The Request for Proposal was the first step in the process to redevelop the land into a mixed-use development that will bring more residents, more jobs and more opportunities for small businesses to the Arts & Design District. PNC Bank, which sold the land to the City, will remain on location during and after the redevelopment project. The responses included variations of a combination of for-sale residential, corporate headquarter spaces, public plazas and underground parking.
Previous testing of soil show ground contamination in this area, which will be remediated as part of this redevelopment project.
“This is a game-changing project for the small businesses in the heart of our community who count on us to make these kinds of investments to keep the District vibrant,” said Mayor Jim Brainard. “This project in particular will help those east of Range Line Road on Main Street, bringing with it more activity from sunrise to sunset with a mix of office workers and residents.”
The Arts & Design District – which extends several blocks in all four directions from this intersection – is already a thriving, mixed-use community of retail, restaurants, office and housing which brings together a variety of design-related businesses from art studios and galleries to restaurants and professional offices. In close proximity to the Monon Greenway, Carmel High School, Carmel Clay Public Library and the Midtown District, this redevelopment project promises the best views of Carmel’s urban core and walkable access to many amenities which contribute to Carmel’s recognition as one of America’s best places to live, work and play.
The CRC will thoroughly review all proposals before selecting a developer that meets the objectives and terms of the RFP.
“Receiving eight high-quality responses from respected developer teams is very exciting for this high-profile corner,” said CRC Executive Director Henry Mestetsky. “The mix of public plaza space, new corporate headquarters, for-sale residential, and beautiful architecture will be transformational for the City.”
The land is now being referred to as “Lot One” as a portion of the site incorporates Lots 1 to 4 of the original town of Bethlehem, Ind., plat. Carmel was founded as Bethlehem in 1837 before officially changing its name to Carmel in 1874.
Previous public-private partnerships along Main Street include the Sophia Square building, Anthony’s Chop House, Evan Lurie Gallery building, the mix-use building at the southeast corner of Main and Range Line anchored by California Closets, the Monon where Bazbeaux and Muldoon’s are located, Townhome buildings near the 4th Street roundabout and a few blocks south of Main, the Indiana Design Center.


Carmel uses a competitive RFP (Request for Proposal) process and gets eight diverse, creative proposals from multiple developers for its prime property. Noblesville gets an oversized ugly box from a single developer as a result of a non-competitive pre-arranged deal. Put the renderings side by side and they speak for themselves. Time to put new ideas, new faces, new names into Noblesville government. Vote on Tuesday.