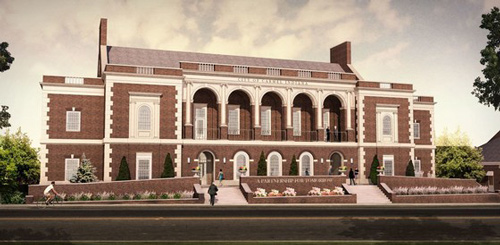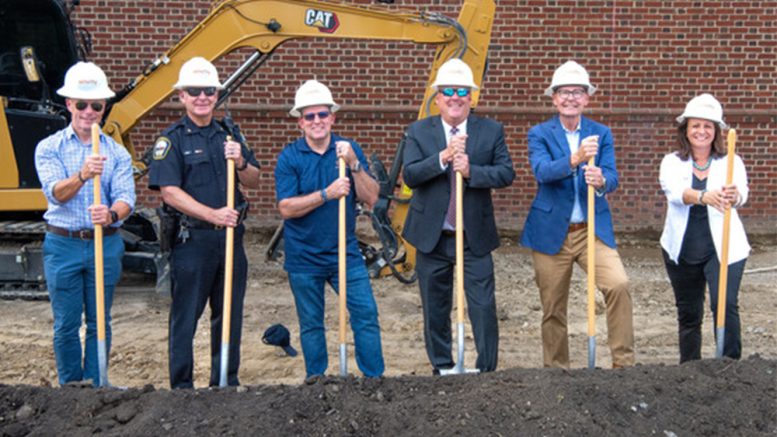The City of Carmel officially broke ground on a new building project that will provide an expanded Carmel Police Department headquarters and a new home for the Carmel City Court and Clerk’s Office. City Council President Kevin Rider was joined by Envoy Construction’s Rich Taylor, Police Chief Jim Barlow and Judge Brian Poindexter at the groundbreaking on Thursday.
The project, located on South Range Line Road and Gradle Drive, will help meet the pressures of the ever-growing city for generations to come. This renovation and building addition will effectively triple the original capacity of the existing structure and provide space for future growth.
“I want to thank the Mayor, Council and all those who worked hard to get this project going,” said Kevin “Woody” Rider, City Council President. “This building behind me was built in 1988 when our population was 18,000 to 40,000 people. Today we are at more than 100,000 and the new building will serve our residents today and for the next 50 years.”

The new Carmel Police Headquarters, which will also house the Carmel City Court and the Clerk’s Office. (Rendering by Studio M Architecture & Planning)
“Envoy is honored to be a part of this important project to support one of the top law enforcement agencies and city court systems in the state of Indiana,” said Rich Taylor of Envoy Companies. “This project will deliver cutting edge technology and space for officers and staff members of all the departments while will proudly call this their home office.”
The project involves construction of a new three-story addition to the east end of the existing police station, as well as renovation of significant portions of the existing building. It also includes a one-story addition on the north side of the existing building, the infilling of a small courtyard, a mezzanine/mechanical equipment level above the third story of the addition, a vehicular garage on the ground floor and a partial second level connecting the new and existing buildings.
The ground floor will include lockers, tactical training areas and related staff functions. The main level includes a new east public entrance, a large training room and administrative space. The third level will include a courtroom and related functions in the addition, with renovations in the existing building to improve functionality in staff areas.

